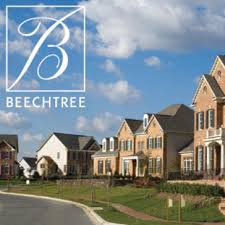I want to first thank you for visiting my little place on the internet.
When we first started to toss around the idea of buying a home I was a little scared, overwhelmed even. I mean it's a huge decision and even more money. We spent most of the last year driving around most of Prince George's County looking at various models and falling in love.
Wait, wait, wait, let's really start at the beginning. It all started with us driving past
"The Villages of Savannah" in Brandywine leaving church. Those homes were so beautiful and stately. I remember we absolutely fell in love with the master suite of the model home, the Modena. I mean just look at it
Isn't it beautiful?
The pictures can show you the beauty but take a look at the floor plan, the master suite is massive. In fact it takes up the entire side of the house and even has an option to add a covered porch.
And just look at the bathroom
Ok, back to how it all started. After see this beautiful master we sat down to see what that would cost us and boy were we in for a rude awakening. So now that we saw what we couldn't afford thus began the dreaming. We were able to create a dream home in our minds and were very firm on what we did and didn't want.
Not quite sure how we ended up in Upper Marlboro but we did and fell in love with the area. Well most of our model tours were a direct result of signs on the highway and internet searches on the builders we like.
On the first visit to Beechtree we viewed several model homes, I mean they are all located in a cul de sac. I completely fell in love with the community, it has both single family and town homes, it's a golf course community and is in the perfect area. You know not to far from family but not right next door, lol. I'll admit that I became a little obsessed with it, so much so that we have gone back about 4-5 times. I liked their Facebook page and even visited the club house and had lunch (it's open to the public). Somehow I always found things I loved but then there was always something that kept nagging at me. On one random trip to another community we came across Haverford homes.
Fast forward months later to today, after I had given up and we decided to wait a little longer. I even signed another lease with my apartment, we come across Haverford homes. Haverford had built in previous phases of the community and didn't have an open model at the time. The new model doesn't even have furniture but is beautiful with all the paint, flooring, just everything. Yes even empty.
I can't even tell you what is was that made us sit down with the finance guy to run numbers but we did. It all really moved pretty fast and the next thing you know the SR is closing up the model, going over selections and printing documents. Suddenly it's 11:00pm and a sales contract has been signed and a check has been written.
We are prayerful that everything works out and come next Spring we will be home owners.
Now onto the selections...
Model
Lancaster, Elevation A (reverse of photo)
Structural
The builder is throwing in a 14' x 20' Sun room off the Kitchen and Rec Room. We added in the the gourmet Kitchen, Exercise room (will be turning it into a theater), finished area under sun room, basement bath and wet bar.
Now because it was so late we only got to make the initial flooring selection. Haverford uses a Canada based manufacturer for the wood floors, a company named Preverco. I chose the maple floors in Komodo. It is a beautiful brown with a hint of gray. Keeps us trendy but no so much that it could hurt the resale value. Take a look for yourself
And finally, as I said we went with the gourmet kitchen. I have to remember to ask about getting the double oven instead of the micro/oven combo. None the less, Haverford uses Maytag appliances and I am happy to say I was impressed with all the options available.
Well I think this has gone on too long so I'll come back later once I have collected all the pictures necessary to fill in the blanks.
Thanks again for stopping by.



































